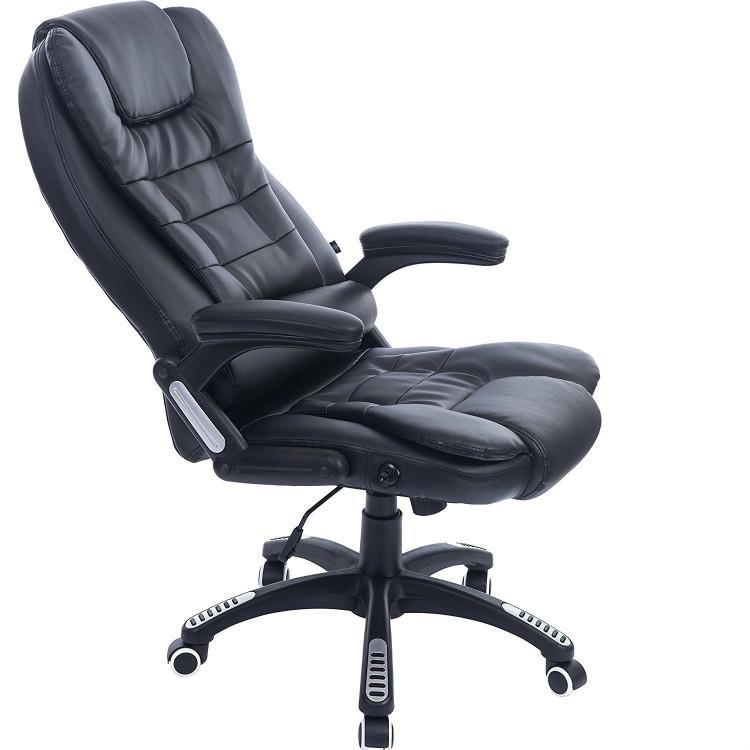Over the past 10 to 15 years, office furniture has undergone tremendous changes, from the old traditional screen work position to the current open office space, which took a long time. So how do we make an open design for office furniture? However, recent research has identified several key, unanticipated shortcomings of open office design. Based on the overall design, open office design can greatly improve work efficiency and employee satisfaction.
Privacy and noise: Nearly 60% of public officials complain about privacy issues. Colleagues can hear important work and private conversations, and the overall noise level is high enough to significantly distract attention from work.
The second most common employee complaint is visual privacy. About 30% of employees complain about sight privacy issues. Nearly 30% of open office workers complain of highly dispersed noise and embarrassment due to the large number of employees doing business in open office design and talking over the phone or talking to each other. This has a significant negative impact on productivity.
Advantage:
Open office design does promote a high level of teamwork and innovation. Be careful to determine which work areas and teams really need this work environment.
Flexibility: Compared to fixed designs, open office environments can be reconfigured quickly and easily at low cost to adapt to changing job requirements.
Efficiency: An open office environment requires less air ducting, wiring and lighting requirements in an open office layout than a typical closed office design.
Disadvantages:
Noise: The open office layout is more noisy than traditional closed cellular office designs.
Privacy/Security: In an open office layout, the privacy of work products, conversations, and computer screens is much lower than traditional office design.
Loss of productivity: For certain job functions and personality types, open-plan is very distracting, leading to a decline in productivity.
Employee health and well-being: Because of the small or no zoning, stress and bacterial transmission can lead to employee illness, which reduces employee productivity and increases absenteeism.
So how do you balance and integrate all these different issues into an effective office design? Well, the first step is to abandon a comprehensive, one-size-fits-all office design. The key is to understand what kind of work function, what kind of people, more suitable for more open office design concepts, rather than a more intimate, more closed design concept.
The first step is to conduct some important investigations and studies on the various job functions and the nature and environmental requirements of the people who make up the business. This can be done through a simple survey or through a one-on-one or working group interview. The basic question is: Which workgroups or teams thrive in an open, collaborative, and even noisy environment to promote high levels of team interaction, collaboration, and innovation? These may be new product development teams or project teams whose work products require a lot of team interaction. On the other hand, in such an environment, which job functions or employees will wither and thrive in a relatively quiet, focused, concentrated and minimally disruptive work environment? This may be the HR team working with sensitive information, analysis or engineering teams, or the accounting field requires uninterrupted attention, privacy and deep thinking. This is the two ends of the polar continuum, and the other working groups are somewhere in between.

